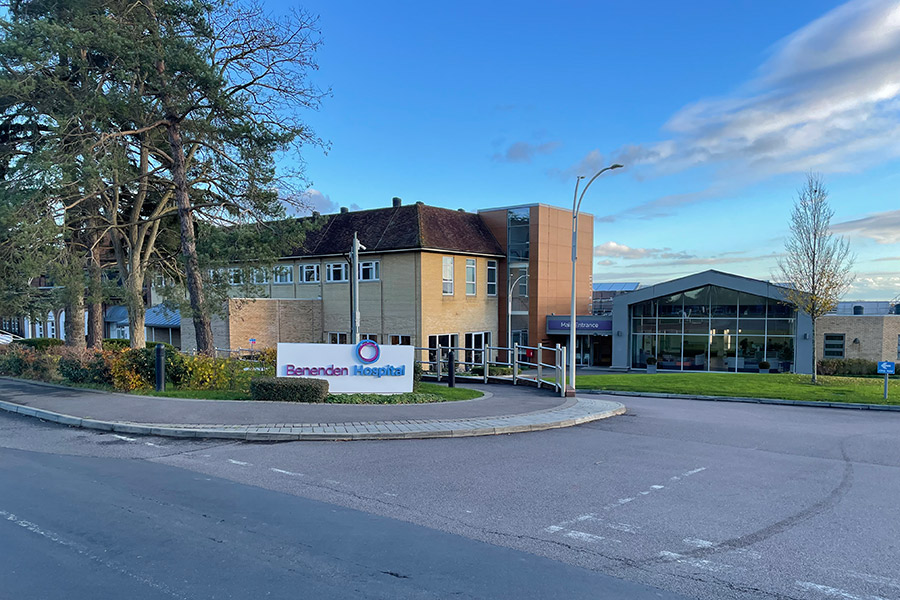Structural plans for three-storey extension to private hospital

We were instructed to provide both civil and structural elements to extend the original hospital's facilities. Multiple blocks where constructed A to E, including steel frame and retaining wall designs.
Block E
Block E is a three-story extension to an existing building which includes hospital wards, operation theatres, emergency rooms as well as an open courtyard in the middle. The building is of steel frame construction with masonry infill panels. The building is designed as a moment frame and void of any wall bracings to provide maximum flexibility for future alterations. The steel frame is tied to the existing structure providing access from the existing building. The floor structure is formed as precast planks along with a secondary ceiling structure below which acts as a service access platform. The concrete deck act as a diaphragm at floor level. The foundations are pad and strip footings with reinforced retaining structures as required.
Civil Engineering elements included drainage, car park and attenuation pond designs.
Trusted by professionals for more than four decades, BSF Consulting Engineers is an established Structural and Civil Engineering company in the South East.

We have broad experience of structural and civil engineering projects in a variety of sectors, including commercial, private and historical buildings.




